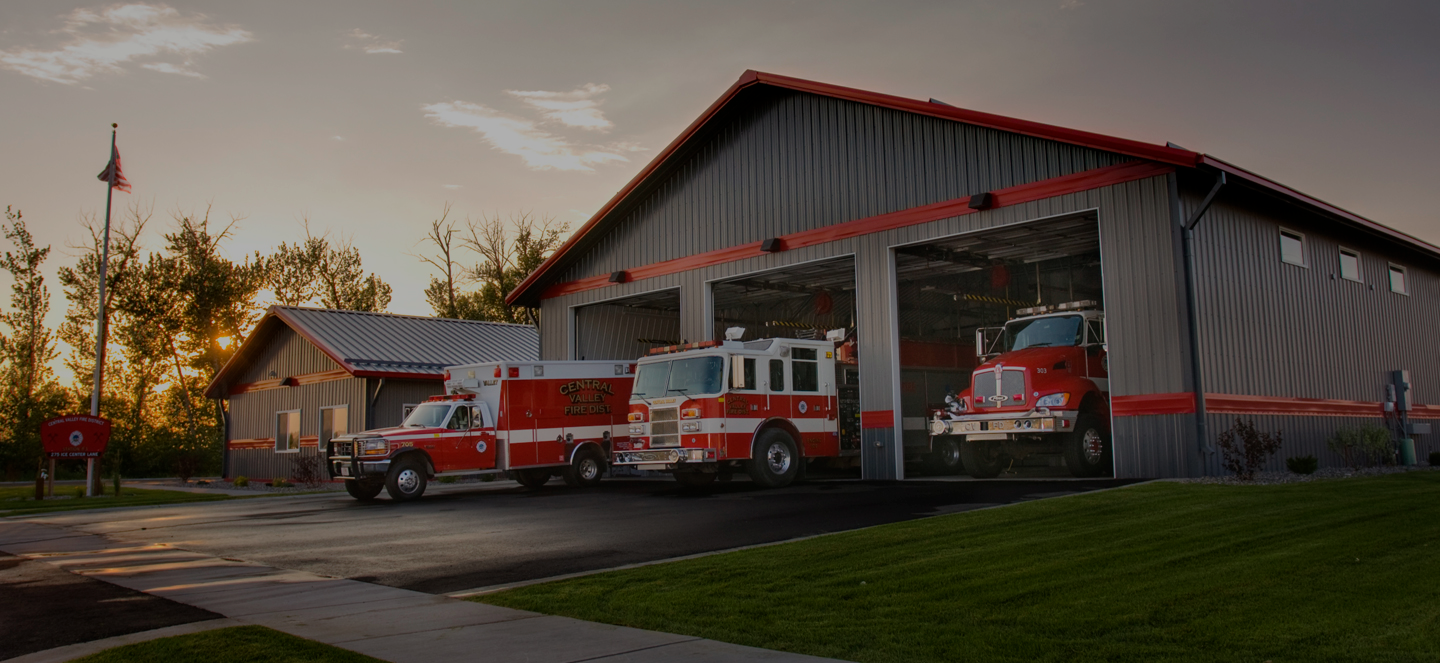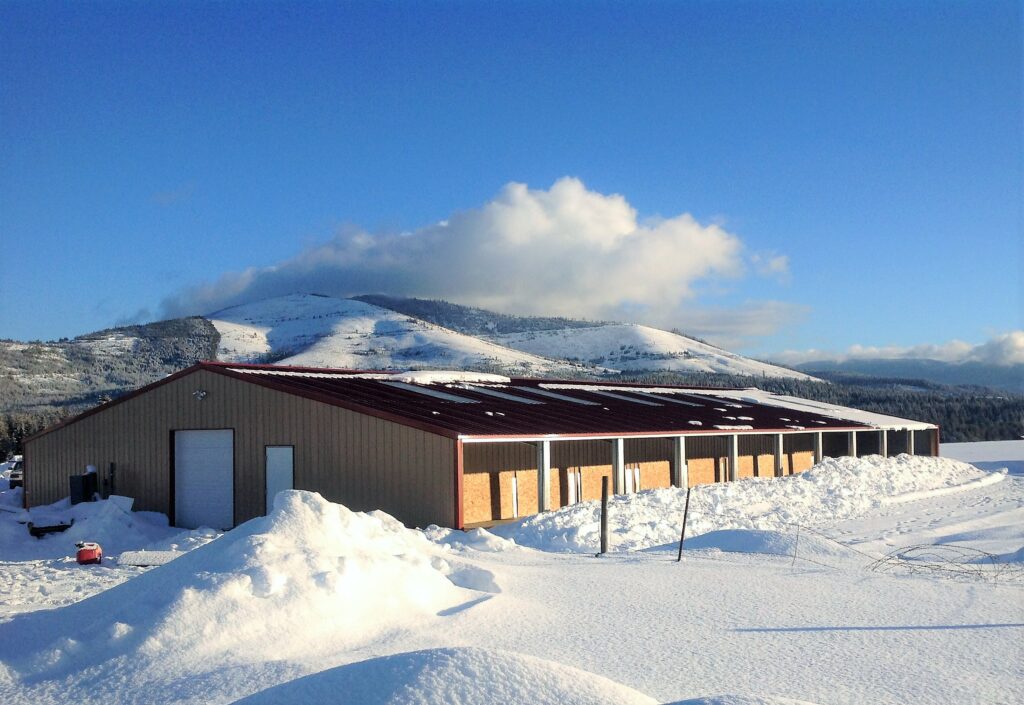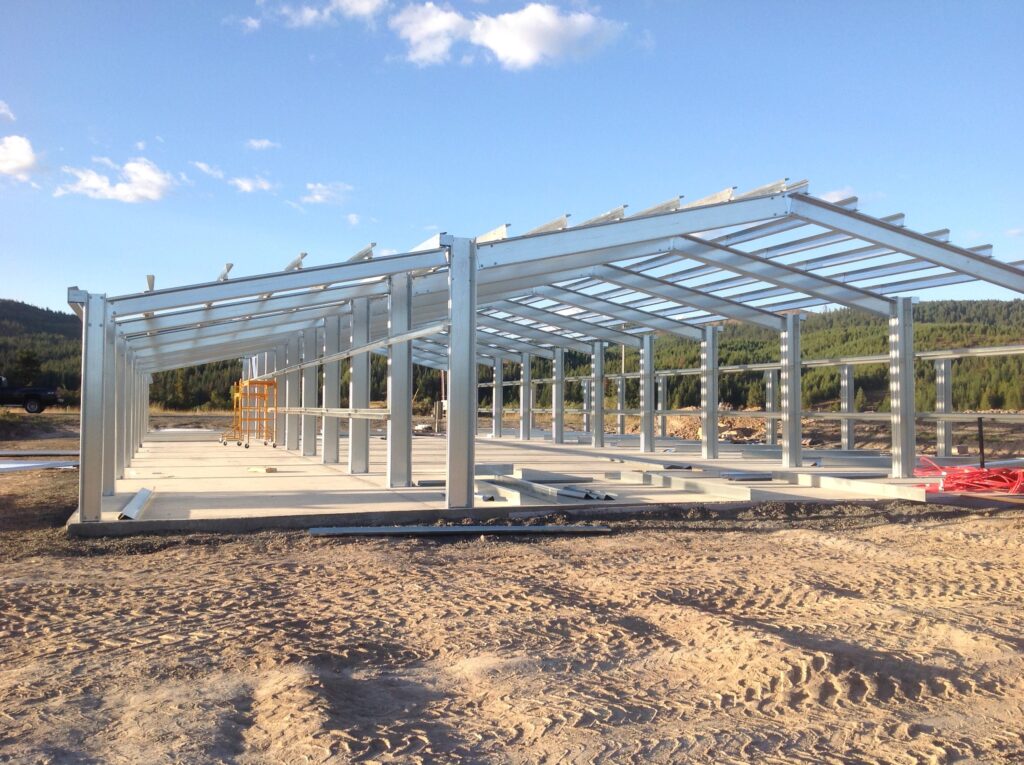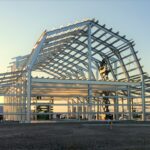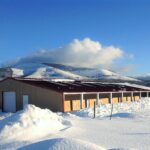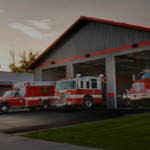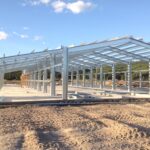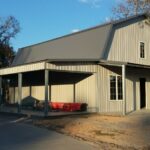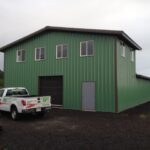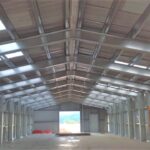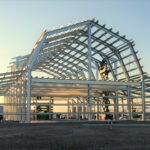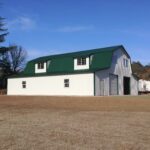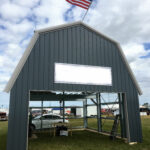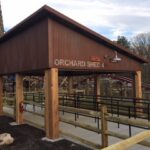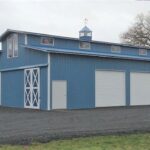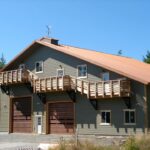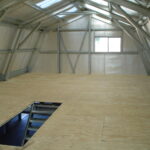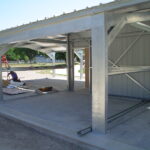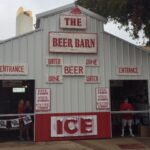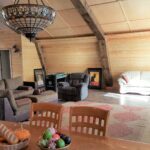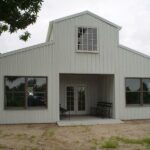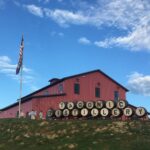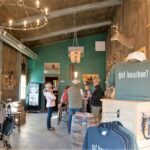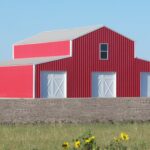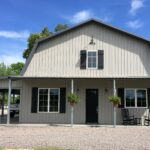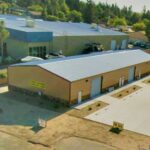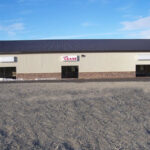Ultimate Guide to Cold-Formed Steel Building Kits: Affordable and Durable Solutions
Introduction to Cold-Formed Steel Buildings
Advantages of Cold-Formed Steel Building Kits
Tube Steel VS Cold Formed Steel Buildings
Understanding the Components of a Cold-Formed Steel Building Kit
Selecting the Right Size and Design for Your Project
In the realm of construction, the demand for affordable, durable, and versatile building materials has never been higher. Cold-formed steel (CFS) building kits have emerged as a popular choice among builders and homeowners alike, offering a unique blend of strength, cost-effectiveness, and ease of assembly. These kits are revolutionizing the way we think about construction, providing a practical alternative to traditional building methods.
Cold-formed steel, as the name suggests, is shaped at room temperature, resulting in a material that is both lightweight and incredibly strong. This process allows for the creation of various structural elements that can be used in a wide range of applications, from residential homes and commercial buildings to agricultural structures and industrial facilities.
The versatility of cold-formed steel building kits makes them an attractive option for many different types of projects. Whether you are looking to construct a new home, expand your business with a new facility, or build a storage shed on your property, CFS kits provide a solution that is not only economical but also durable and long-lasting.
In this ultimate guide, we will explore the many facets of cold-formed steel buildings, from their numerous advantages to the intricacies of their assembly and maintenance. By the end, you will have a comprehensive understanding of why these building kits are an excellent choice for a wide variety of construction projects. Let’s dive into the world of cold-formed steel and discover how these innovative building kits can meet your needs and exceed your expectations.
Introduction to Cold-Formed Steel Buildings
Cold-formed steel buildings represent a modern approach to construction that leverages the unique properties of steel shaped at room temperature. This process, known as cold-forming, involves rolling or pressing steel into thin sheets, which are then used to create the structural components of buildings. The result is a material that is not only strong and durable but also lightweight and easy to work with.
The origins of cold-formed steel can be traced back to the early 20th century, but it is only in recent decades that its use has become widespread. Advances in manufacturing and engineering have made it possible to produce cold-formed steel components with a high degree of precision and consistency, making them ideal for use in construction. These components include studs, joists, trusses, and panels, all of which can be easily assembled on-site to create a variety of structures.
One of the key benefits of cold-formed steel is its strength-to-weight ratio. Steel is inherently strong, but the cold-forming process enhances this strength while keeping the material lightweight. This makes it possible to construct buildings that are both robust and easy to handle, reducing the need for heavy machinery and extensive labor. Additionally, cold-formed steel is highly resistant to many of the challenges that traditional building materials face, such as termites, rot, and warping.
Cold-formed steel buildings are used in a wide range of applications. In residential construction, they provide a cost-effective and durable alternative to wood framing. In commercial and industrial settings, they offer a versatile solution that can be adapted to various needs, from office buildings and retail spaces to warehouses and factories. Agricultural structures, such as barns and storage sheds, also benefit from the durability and ease of construction that cold-formed steel provides.
The environmental impact of construction is an important consideration, and cold-formed steel buildings offer several advantages in this regard. Steel is 100% recyclable, meaning that the materials used in these buildings can be repurposed at the end of their life cycle. Additionally, the lightweight nature of cold-formed steel reduces the carbon footprint associated with transportation and assembly, contributing to more sustainable building practices.
In summary, cold-formed steel buildings are an innovative solution that combines strength, durability, and versatility. Whether you are building a new home, expanding a commercial space, or constructing an agricultural facility, cold-formed steel offers a practical and environmentally friendly option. As we continue to explore the advantages and applications of these building kits, it becomes clear why they are becoming an increasingly popular choice in the construction industry.
Advantages of Cold-Formed Steel Building Kits
Cold-formed steel building kits offer numerous advantages that make them an appealing choice for various construction projects. Here are some of the key benefits:
-
Cost-Effectiveness
One of the most significant advantages of cold-formed steel building kits is their cost-effectiveness. The materials used in these kits are generally less expensive than traditional construction materials like wood or concrete. Additionally, the precision manufacturing of cold-formed steel components means less waste during construction, further reducing costs. The lightweight nature of the materials also lowers transportation and labor expenses, contributing to overall cost savings.
-
Durability and Strength
Cold-formed steel is exceptionally strong and durable, capable of withstanding extreme weather conditions, heavy loads, and seismic activities. Unlike wood, steel is not susceptible to termites, rot, or warping, ensuring the longevity of the structure. This durability translates into lower maintenance costs and a longer lifespan for the building, making it a sound investment.
-
Ease of Assembly
The components of cold-formed steel building kits are pre-engineered and pre-cut to precise specifications, simplifying the assembly process. These kits often come with detailed instructions and all the necessary hardware, allowing for quick and straightforward construction. The ease of assembly makes these kits suitable for both professional builders and DIY enthusiasts.
-
Design Flexibility
Cold-formed steel building kits offer a high degree of design flexibility. The steel components can be easily modified to fit a wide range of architectural styles and requirements. Whether you need a simple storage shed or a complex commercial structure, cold-formed steel can be adapted to meet your specific needs. Additionally, the material’s strength allows for larger open spaces without the need for load-bearing walls, providing more freedom in interior design.
-
Environmental Sustainability
Steel is one of the most recyclable materials available, and cold-formed steel building kits capitalize on this property. The steel used in these kits can be recycled repeatedly without losing its strength or quality, reducing the demand for raw materials and minimizing environmental impact. Furthermore, the precision of the manufacturing process reduces waste, and the lightweight nature of the materials lowers transportation-related emissions.
-
Fire Resistance
Cold-formed steel is non-combustible, providing excellent fire resistance compared to wood and other traditional building materials. This property not only enhances the safety of the structure but also often results in lower insurance premiums for the building owner.
-
Speed of Construction
The pre-engineered nature of cold-formed steel building kits significantly speeds up the construction process. With all components manufactured to exact specifications and ready for assembly, construction times are reduced, allowing projects to be completed more quickly. This is particularly beneficial for commercial and industrial projects where time is often a critical factor.
-
Adaptability to Different Climates
Cold-formed steel buildings are suitable for a variety of climates, from hot and humid to cold and dry. The material’s resistance to moisture and temperature fluctuations ensures that the structure remains stable and durable, regardless of the environmental conditions.
In summary, cold-formed steel building kits provide a range of advantages that make them an attractive option for modern construction projects. Their cost-effectiveness, durability, ease of assembly, design flexibility, environmental sustainability, fire resistance, speed of construction, and adaptability to different climates make them a versatile and practical choice for builders and property owners alike. As we delve deeper into the components and assembly processes of these kits, it becomes clear why they are gaining popularity in the construction industry.
Tube Steel VS Cold Formed Steel Buildings
In the market for a steel building but not sure if you need a light gauge tube steel building or a heavy-duty cold formed building? Let’s go over the differences between building types so you can make the right decision.
First, what will your building will be used for? Is the building for living in or for parking vehicles and extra storage?
If you want to live in the building then you need a cold formed steel building. Light gauge tube steel buildings are not meant for living in. Some manufacturers will offer custom engineering to make your building habitable but most manufacturers don’t want the liability.
Cold Formed steel buildings can be engineered on the fly for barndominiums, shouses or other living quarters. Cold formed buildings also offer a wider range of styling options, configurations and designs.
If a garage or shop is all you want, a light gauge tube steel building could be the right choice. Let’s dig in to both and see what’s best for you.
Cold Formed Steel Buildings: Pros & Cons
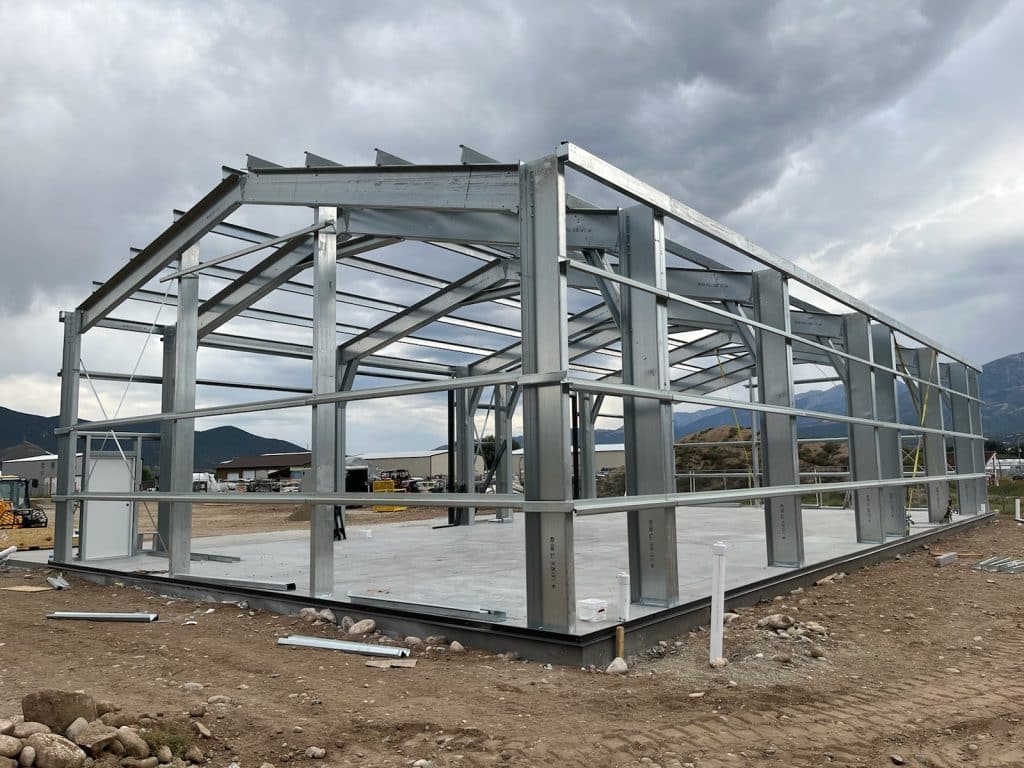
Cold formed steel buildings are the bridge between light framed tube steel buildings and red iron structures. They use a combination of C-channel and Z-channel components to form a sturdy structure. We call it the metal pole barn. Here are the pros and cons:
Pros
- Can be engineered to live in
- Can be engineered for a wide range of wind and snow loads
- Up to 100ft widths available (depending on snow loads)
- Easily engineered for living quarters
- Residential or commercial applications
- Unlimited lengths
- Heights up to 40ft
- Easily add mezzanine for second floor
- Price includes delivery and engineering
- Can deliver building kit anywhere in the continental U.S.
Cons
- More expensive than tube steel carport buildings if 30′ wide or less
- Larger column widths take up interior space (varies based on snow load)
- Garage doors and windows not included
Tube Steel Buildings: Pros & Cons
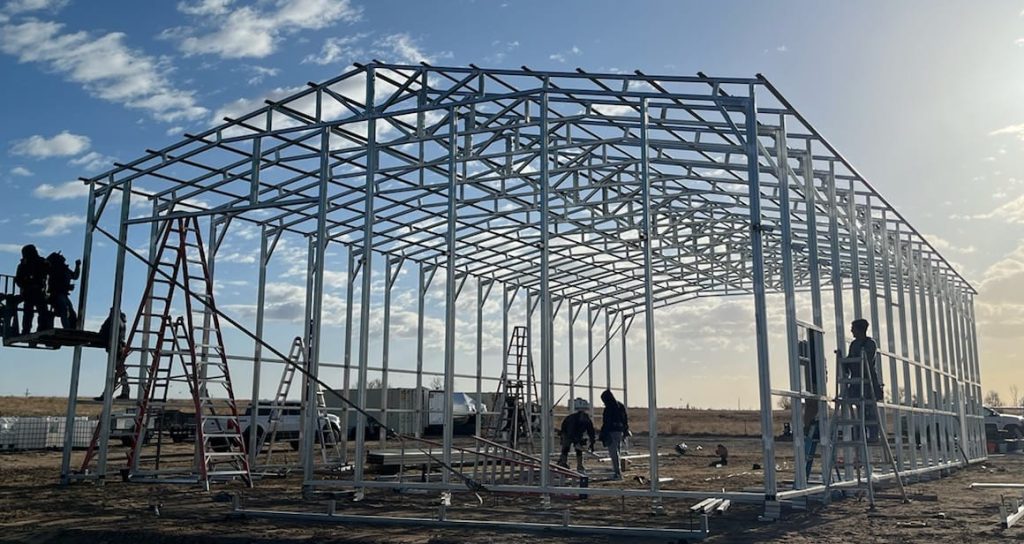
Tube steel buildings are an affordable solution for accessory structures such as garages, workshops or other non-habitable buildings. Here are the pros and cons:
Pros
- Fast, easy and affordable accessory structure
- Affordable at 30′ wide or less
- Installed in a week or less (typically)
- Can be installed on dirt, asphalt or concrete
- Available in most areas across the U.S.
Cons
- Not engineered to live in
- Limited wind and snow loads
- Expensive to engineer outside of generic plans
- Not available in some areas
Now that you’ve seen the differences between tube steel and cold formed steel buildings, which one is right for you?
Ultimately, the deciding factor should come down to why you need the building. If you plan on living in the building, cold formed is what you need even if you don’t plan to live in it right away. If all you need is a place to park cars or store extra stuff then a tube steel building could be the solution.
We offer both tube steel buildings and cold formed buildings across the United States so request a quote today. Visit our contact us page to reach out.
Cold-Formed Steel Building Kits: Affordable and Durable Solutions
In the realm of construction, the demand for affordable, durable, and versatile building materials has never been higher. Cold-formed steel (CFS) building kits have emerged as a popular choice among builders and homeowners alike, offering a unique blend of strength, cost-effectiveness, and ease of assembly. These kits are revolutionizing the way we think about construction, providing a practical alternative to traditional building methods.
Cold-formed steel, as the name suggests, is shaped at room temperature, resulting in a material that is both lightweight and incredibly strong. This process allows for the creation of various structural elements that can be used in a wide range of applications, from residential homes and commercial buildings to agricultural structures and industrial facilities.
The versatility of cold-formed steel building kits makes them an attractive option for many different types of projects. Whether you are looking to construct a new home, expand your business with a new facility, or build a storage shed on your property, CFS kits provide a solution that is not only economical but also durable and long-lasting.
In this ultimate guide, we will explore the many facets of cold-formed steel buildings, from their numerous advantages to the intricacies of their assembly and maintenance. By the end, you will have a comprehensive understanding of why these building kits are an excellent choice for a wide variety of construction projects. Let's dive into the world of cold-formed steel and discover how these innovative building kits can meet your needs and exceed your expectations.
Introduction to Cold-Formed Steel Buildings
Cold-formed steel buildings represent a modern approach to construction that leverages the unique properties of steel shaped at room temperature. This process, known as cold-forming, involves rolling or pressing steel into thin sheets, which are then used to create the structural components of buildings. The result is a material that is not only strong and durable but also lightweight and easy to work with.
The origins of cold-formed steel can be traced back to the early 20th century, but it is only in recent decades that its use has become widespread. Advances in manufacturing and engineering have made it possible to produce cold-formed steel components with a high degree of precision and consistency, making them ideal for use in construction. These components include studs, joists, trusses, and panels, all of which can be easily assembled on-site to create a variety of structures.
One of the key benefits of cold-formed steel is its strength-to-weight ratio. Steel is inherently strong, but the cold-forming process enhances this strength while keeping the material lightweight. This makes it possible to construct buildings that are both robust and easy to handle, reducing the need for heavy machinery and extensive labor. Additionally, cold-formed steel is highly resistant to many of the challenges that traditional building materials face, such as termites, rot, and warping.
Cold-formed steel buildings are used in a wide range of applications. In residential construction, they provide a cost-effective and durable alternative to wood framing. In commercial and industrial settings, they offer a versatile solution that can be adapted to various needs, from office buildings and retail spaces to warehouses and factories. Agricultural structures, such as barns and storage sheds, also benefit from the durability and ease of construction that cold-formed steel provides.
The environmental impact of construction is an important consideration, and cold-formed steel buildings offer several advantages in this regard. Steel is 100% recyclable, meaning that the materials used in these buildings can be repurposed at the end of their life cycle. Additionally, the lightweight nature of cold-formed steel reduces the carbon footprint associated with transportation and assembly, contributing to more sustainable building practices.
In summary, cold-formed steel buildings are an innovative solution that combines strength, durability, and versatility. Whether you are building a new home, expanding a commercial space, or constructing an agricultural facility, cold-formed steel offers a practical and environmentally friendly option. As we continue to explore the advantages and applications of these building kits, it becomes clear why they are becoming an increasingly popular choice in the construction industry.
Advantages of Cold-Formed Steel Building Kits
Cold-formed steel building kits offer numerous advantages that make them an appealing choice for various construction projects. Here are some of the key benefits:
1. Cost-Effectiveness
One of the most significant advantages of cold-formed steel building kits is their cost-effectiveness. The materials used in these kits are generally less expensive than traditional construction materials like wood or concrete. Additionally, the precision manufacturing of cold-formed steel components means less waste during construction, further reducing costs. The lightweight nature of the materials also lowers transportation and labor expenses, contributing to overall cost savings.
2. Durability and Strength
Cold-formed steel is exceptionally strong and durable, capable of withstanding extreme weather conditions, heavy loads, and seismic activities. Unlike wood, steel is not susceptible to termites, rot, or warping, ensuring the longevity of the structure. This durability translates into lower maintenance costs and a longer lifespan for the building, making it a sound investment.
3. Ease of Assembly
The components of cold-formed steel building kits are pre-engineered and pre-cut to precise specifications, simplifying the assembly process. These kits often come with detailed instructions and all the necessary hardware, allowing for quick and straightforward construction. The ease of assembly makes these kits suitable for both professional builders and DIY enthusiasts.
4. Design Flexibility
Cold-formed steel building kits offer a high degree of design flexibility. The steel components can be easily modified to fit a wide range of architectural styles and requirements. Whether you need a simple storage shed or a complex commercial structure, cold-formed steel can be adapted to meet your specific needs. Additionally, the material's strength allows for larger open spaces without the need for load-bearing walls, providing more freedom in interior design.
5. Environmental Sustainability
Steel is one of the most recyclable materials available, and cold-formed steel building kits capitalize on this property. The steel used in these kits can be recycled repeatedly without losing its strength or quality, reducing the demand for raw materials and minimizing environmental impact. Furthermore, the precision of the manufacturing process reduces waste, and the lightweight nature of the materials lowers transportation-related emissions.
6. Fire Resistance
Cold-formed steel is non-combustible, providing excellent fire resistance compared to wood and other traditional building materials. This property not only enhances the safety of the structure but also often results in lower insurance premiums for the building owner.
7. Speed of Construction
The pre-engineered nature of cold-formed steel building kits significantly speeds up the construction process. With all components manufactured to exact specifications and ready for assembly, construction times are reduced, allowing projects to be completed more quickly. This is particularly beneficial for commercial and industrial projects where time is often a critical factor.
8. Adaptability to Different Climates
Cold-formed steel buildings are suitable for a variety of climates, from hot and humid to cold and dry. The material's resistance to moisture and temperature fluctuations ensures that the structure remains stable and durable, regardless of the environmental conditions.
In summary, cold-formed steel building kits provide a range of advantages that make them an attractive option for modern construction projects. Their cost-effectiveness, durability, ease of assembly, design flexibility, environmental sustainability, fire resistance, speed of construction, and adaptability to different climates make them a versatile and practical choice for builders and property owners alike. As we delve deeper into the components and assembly processes of these kits, it becomes clear why they are gaining popularity in the construction industry.
Understanding the Components of a Cold-Formed Steel Building Kit
Cold-formed steel building kits are ingeniously designed to simplify the construction process, providing all the necessary components in a single package. Understanding these components is crucial for assembling a robust and durable structure. Here is a breakdown of the key elements that make up a cold-formed steel building kit:
1. Steel Sheets
At the core of every cold-formed steel building kit are the thin, lightweight steel sheets from which all other components are fabricated. These sheets are formed at room temperature, which enhances their strength and durability. The cold-forming process allows for the creation of precise, consistent components that are easy to handle and assemble.
2. Structural Frames
The primary structural elements of a cold-formed steel building are the frames, which include studs, joists, and rafters. These components form the skeleton of the building, providing the necessary support and stability. The frames are designed to interlock seamlessly, ensuring a tight and secure fit that enhances the building's overall strength.
3. Wall Panels
Wall panels are essential for enclosing the building and providing insulation and weatherproofing. These panels are made from cold-formed steel and are designed to fit perfectly with the structural frames. They often come pre-cut and pre-drilled, making installation straightforward. Additionally, wall panels can be customized with various finishes and coatings to improve their appearance and durability.
4. Roof Panels
Similar to wall panels, roof panels are crucial for protecting the building from the elements. Cold-formed steel roof panels are lightweight yet strong, capable of withstanding heavy loads and harsh weather conditions. These panels are typically corrugated to enhance their strength and are designed to interlock, providing a secure and watertight seal.
5. Fasteners and Connectors
Cold-formed steel building kits include a variety of fasteners and connectors, such as screws, bolts, and brackets. These components are specifically designed to work with cold-formed steel, ensuring a secure and stable connection between different parts of the structure. High-quality fasteners and connectors are essential for maintaining the integrity of the building over time.
6. Doors and Windows
Most building kits come with prefabricated doors and windows that are designed to fit seamlessly into the structure. These components are made from durable materials and are often customizable to meet specific needs. Proper installation of doors and windows is crucial for ensuring the building's security, insulation, and ventilation.
7. Insulation Materials
To enhance energy efficiency and comfort, cold-formed steel building kits often include insulation materials. These materials are installed between the wall and roof panels, helping to maintain a stable indoor temperature and reduce energy consumption. The energy efficiency rating of cold-formed steel buildings is typically 30% higher than conventional construction materials.
8. Ventilation Systems
Proper ventilation is essential for maintaining air quality and preventing moisture buildup within the building. Cold-formed steel building kits may include various ventilation systems, such as vents, louvers, and exhaust fans. These systems are designed to integrate seamlessly with the structure, ensuring adequate airflow and reducing the risk of mold and mildew.
9. Foundation Anchors
Foundation anchors are used to secure the building to its foundation, providing stability and resistance to wind and seismic forces. These anchors are specifically designed to work with cold-formed steel structures, ensuring a strong and durable connection to the ground.
Understanding these components is crucial for successfully assembling a cold-formed steel building. Each element plays a vital role in ensuring the strength, durability, and functionality of the finished structure. With all the necessary parts included in the kit and clear instructions provided, assembling a cold-formed steel building becomes a manageable task for both professional builders and DIY enthusiasts.
Incorporating the advantages of prefabrication, customization, and ease of assembly, cold-formed steel building kits offer a practical solution for a wide range of construction needs. As we move on to selecting the right size and design for your project, it becomes evident how these components come together to create a versatile and reliable building system.
Selecting the Right Size and Design for Your Project
Choosing the right size and design for your cold-formed steel building is a crucial step that will influence the functionality, aesthetics, and overall success of your project. Whether you are constructing a residential home, a commercial facility, or an agricultural structure, careful planning and consideration are essential. Here are some key factors to keep in mind when selecting the size and design of your cold-formed steel building:
1. Determine Your Needs and Requirements
Before you start selecting the size and design of your building, it is important to clearly define your needs and requirements. Consider the purpose of the building, the number of occupants, the types of activities that will take place inside, and any specific storage or space requirements. This will help you establish the minimum size and layout that will meet your needs.
2. Assess the Available Space
Evaluate the available space on your property where the building will be constructed. Take into account the dimensions of the site, any existing structures, and the surrounding environment. This assessment will help you determine the maximum size of the building that can be accommodated within the available space. Additionally, consider factors such as access points, proximity to utilities, and any zoning or building code restrictions that may apply.
3. Choose the Right Building Dimensions
Cold-formed steel building kits offer a wide range of size options, from small sheds and garages to large warehouses and commercial buildings. Select the dimensions that best match your requirements and the available space. Keep in mind that the height of the building is also an important consideration, particularly if you need to accommodate tall equipment or storage racks.
4. Select a Suitable Design
The design of your cold-formed steel building should align with both functional and aesthetic considerations. Cold-formed steel allows for a high degree of design flexibility, enabling you to customize the layout, roof style, and exterior finishes. Common design options include:
– Single-slope and Gable Roofs: These are the most common roof styles for cold-formed steel buildings. Single-slope roofs provide a modern look and efficient water drainage, while gable roofs offer a classic appearance and additional interior space.
– Open Floor Plans: Cold-formed steel buildings can be designed with open floor plans that provide versatile and unobstructed interior space, ideal for commercial and industrial applications.
– Partition Walls: If your building requires separate rooms or sections, consider incorporating partition walls into the design. These can be used to create offices, storage areas, or specialized workspaces.
5. Consider Future Expansion
When planning the size and design of your building, consider any potential future expansion needs. Cold-formed steel buildings are highly customizable and allow for easy modifications and additions. Designing your building with future expansion in mind can save you time and money in the long run.
6. Incorporate Custom Features
Cold-formed steel building kits are highly customizable, allowing you to incorporate features that enhance the functionality and appearance of the building. Some custom features to consider include:
– Windows and Skylights: To maximize natural light and ventilation, consider adding windows and skylights to your design. These features can improve the interior environment and reduce energy costs.
– Doors: Select the type and number of doors based on your access and security needs. Options include standard doors, roll-up doors, and sliding doors.
– Insulation and Ventilation: Depending on your climate and intended use, incorporate appropriate insulation and ventilation systems into your design to ensure comfort and energy efficiency.
7. Consult with Professionals
If you are unsure about the best size and design for your cold-formed steel building, consider consulting with professionals. Architects, engineers, and experienced builders can provide valuable insights and recommendations based on your specific needs and site conditions. They can also help you navigate any regulatory requirements and obtain the necessary permits for your project.
By carefully considering these factors and planning ahead, you can select the right size and design for your cold-formed steel building. This will ensure that the final structure meets your needs, fits within the available space, and is both functional and aesthetically pleasing. As we move on to preparing the foundation for construction, it is essential to have a clear and well-thought-out design plan in place to guide the rest of the building process.
Preparing the Foundation for Construction
The foundation is one of the most critical aspects of any building project, providing the necessary support and stability for the structure. For cold-formed steel buildings, a well-prepared foundation ensures that the building remains secure and durable over time. Here are the key steps and considerations for preparing the foundation for your cold-formed steel building:
1. Conduct a Site Survey
Before beginning any foundation work, conduct a thorough site survey to assess the ground conditions and identify any potential issues. This survey should include soil testing to determine the soil type and its bearing capacity. Understanding the soil conditions will help you choose the appropriate foundation type and design.
2. Choose the Right Foundation Type
The type of foundation you select will depend on several factors, including the size and weight of the building, soil conditions, and local building codes. Common foundation types for cold-formed steel buildings include:
– Slab-on-Grade: A concrete slab poured directly on the ground, providing a flat and stable base. This type of foundation is suitable for smaller buildings and areas with stable soil conditions.
– Pier and Beam: This foundation uses concrete piers and beams to elevate the building off the ground, providing support and stability. It is ideal for sites with uneven terrain or poor soil conditions.
– Basement Foundation: For buildings that require additional underground space, a basement foundation provides a full-height or partial-height basement beneath the structure. This option is suitable for residential and commercial buildings with specific storage or utility needs.
3. Obtain Necessary Permits
Before starting foundation work, ensure that you have obtained all necessary permits and approvals from local authorities. Building codes and regulations vary by location, so it is important to comply with all requirements to avoid potential delays or issues during construction.
4. Excavate and Level the Site
Begin by excavating the site to the required depth, removing any vegetation, debris, and topsoil. The excavation should extend slightly beyond the footprint of the building to provide room for formwork and drainage. Once the site is excavated, use grading equipment to level the ground, ensuring a smooth and even surface for the foundation.
5. Install Formwork and Reinforcement
For concrete foundations, install formwork to create the desired shape and size of the foundation. Formwork is typically made from wood or metal and provides a mold for the concrete. Additionally, install reinforcement materials such as steel rebar or wire mesh within the formwork to enhance the strength and durability of the foundation.
6. Pour the Concrete
Once the formwork and reinforcement are in place, pour the concrete into the mold, ensuring even distribution and proper compaction. Use vibrating tools to remove any air pockets and ensure a solid, uniform foundation. After pouring, allow the concrete to cure for the recommended period, which is usually several days to a week, depending on the weather and concrete mix.
7. Install Foundation Anchors
After the concrete has cured, install foundation anchors to secure the cold-formed steel structure to the foundation. These anchors, such as anchor bolts or steel plates, provide a strong connection between the foundation and the building, ensuring stability and resistance to wind and seismic forces. The specific type and placement of anchors will depend on the building design and local building codes.
8. Waterproof and Insulate
To protect the foundation from moisture and temperature fluctuations, apply waterproofing and insulation materials as needed. Waterproofing membranes and coatings can be applied to the exterior of the foundation to prevent water infiltration, while insulation materials can be added to improve energy efficiency and comfort.
9. Prepare for Utilities
If your building requires plumbing, electrical, or other utilities, install the necessary conduit and piping within the foundation before completing the slab or flooring. This step ensures that all utility connections are integrated seamlessly into the building's design and layout.
10. Final Inspection
Before proceeding with the construction of the steel frame, conduct a final inspection of the foundation to ensure that it meets all design specifications and building code requirements. This inspection may be performed by a qualified engineer or building inspector to verify the integrity and accuracy of the foundation work.
By following these steps and paying careful attention to detail, you can ensure that your cold-formed steel building has a strong and reliable foundation. A well-prepared foundation is essential for the overall stability and longevity of the structure, providing a solid base for the assembly of the steel frame and other building components. As we move on to assembling the steel frame structure, the foundation will serve as the critical support that anchors the entire building.
Assembling the Steel Frame Structure
With the foundation in place, the next step in constructing your cold-formed steel building is assembling the steel frame structure. This phase involves putting together the primary skeletal framework that will support the walls, roof, and other components of the building. Here’s a detailed guide on how to assemble the steel frame structure:
1. Review the Assembly Instructions
Before starting the assembly, thoroughly review the instructions provided with your cold-formed steel building kit. These instructions will include detailed diagrams and step-by-step guidance specific to your building design. Familiarizing yourself with the assembly process in advance will help you plan the work and avoid potential issues.
2. Gather Tools and Equipment
Ensure that you have all the necessary tools and equipment for the assembly. Common tools required include a power drill, impact driver, wrenches, tape measure, level, and safety gear such as gloves and safety glasses. Depending on the size and complexity of the structure, you may also need lifting equipment such as a crane or forklift.
3. Layout and Mark the Foundation
Begin by laying out and marking the positions of the steel frame components on the foundation. Use a tape measure and chalk line to mark the locations of the main structural elements, including columns, beams, and wall sections. Accurate marking is essential to ensure that all components are correctly aligned and fit together as intended.
4. Erect the Main Columns
Start by erecting the main vertical columns that form the primary support structure. These columns are usually anchored to the foundation using bolts or plates. Ensure that each column is plumb (vertically level) and securely fastened to the foundation anchors. Temporary braces may be used to hold the columns in place until the horizontal beams are installed.
5. Install Horizontal Beams
Once the main columns are in place, install the horizontal beams that connect the columns and provide lateral support. These beams are typically bolted or screwed to the columns. Use a level to ensure that the beams are perfectly horizontal. The horizontal beams will form the framework for the roof and upper floors, if applicable.
6. Assemble the Roof Structure
With the main columns and horizontal beams in place, assemble the roof structure. This may include trusses, rafters, or purlins, depending on your building design. Trusses and rafters provide the primary support for the roof panels, while purlins are horizontal members that run perpendicular to the trusses or rafters and support the roof covering. Ensure that all roof components are securely fastened and properly aligned.
7. Install Wall Frames
Next, assemble and install the wall frames. These frames consist of vertical studs and horizontal tracks that form the skeletal structure of the walls. Wall frames are typically pre-fabricated and can be easily bolted or screwed to the main columns and horizontal beams. Ensure that the wall frames are plumb and properly aligned with the foundation markings.
8. Secure Bracing and Reinforcement
To enhance the stability and strength of the steel frame, install any required bracing and reinforcement. This may include diagonal braces, cross-bracing, or additional supports as specified in the building design. Bracing helps distribute loads and resist lateral forces, such as wind and seismic activity, ensuring the overall integrity of the structure.
9. Check for Alignment and Squareness
Throughout the assembly process, regularly check for alignment and squareness. Use a tape measure, level, and square to verify that all components are correctly positioned and aligned. Ensuring that the frame is square and level at each stage will make the installation of other components, such as wall panels and roof panels, much easier.
10. Tighten All Connections
Once all the main structural components are in place and properly aligned, go back and tighten all bolts, screws, and fasteners. Ensuring that all connections are secure is essential for the structural integrity and safety of the building. Use a torque wrench if necessary to achieve the specified tightness for critical connections.
11. Final Inspection
Before proceeding with the installation of wall and roof panels, conduct a final inspection of the steel frame structure. Check for any loose connections, misalignments, or other issues that need to be addressed. A thorough inspection at this stage will help prevent problems later in the construction process.
12. Prepare for Next Steps
With the steel frame structure successfully assembled, you are ready to move on to the next steps in the construction process. This typically involves installing the wall and roof panels, followed by doors, windows, insulation, and interior finishing.
By carefully following these steps and paying attention to detail, you can successfully assemble the steel frame structure of your cold-formed steel building. This framework provides the essential support and stability needed for the rest of the building components, ensuring that your structure is strong, durable, and ready for the next stages of construction. As we proceed to the installation of doors, windows, and ventilation systems, the building will start to take shape, transforming from a skeletal frame into a fully functional and secure structure.
Installing Doors, Windows, and Ventilation Systems
With the steel frame structure in place, the next step in constructing your cold-formed steel building is installing doors, windows, and ventilation systems. These components are essential for functionality, comfort, and safety, and their proper installation ensures that your building is secure, energy-efficient, and well-ventilated. Here’s a detailed guide on how to install these critical elements:
1. Preparing Openings for Doors and Windows
Before installing doors and windows, ensure that the openings in the steel frame are properly prepared. Check that the dimensions of the openings match the specifications for the doors and windows you are installing. Use a level to ensure that the openings are square and plumb. If necessary, adjust the framing or use shims to achieve the correct alignment.
2. Installing Door Frames
Begin by installing the door frames, which provide the structural support for the doors. Door frames are typically made from steel or aluminum and are designed to fit securely into the prepared openings. Follow these steps:
– Position the Frame: Place the door frame into the opening, ensuring that it is centered and level. Use a level to check for plumb and make any necessary adjustments.
– Secure the Frame: Fasten the door frame to the surrounding structure using screws or bolts. Make sure that the frame is securely attached and that there is no movement or play.
– Check Alignment: Verify that the door frame is square and aligned with the floor and walls. Use shims if needed to make fine adjustments.
3. Hanging the Doors
Once the door frames are securely installed, you can hang the doors. Follow these steps:
– Attach Hinges: Attach the hinges to the door and the door frame. Ensure that the hinges are properly aligned and that the door swings freely without binding.
– Install Door Hardware: Install the door hardware, including handles, locks, and latches. Follow the manufacturer's instructions for proper installation and alignment.
– Check Operation: Test the door to ensure that it opens and closes smoothly. Make any necessary adjustments to the hinges or hardware to achieve proper operation.
4. Installing Window Frames
Next, install the window frames in the prepared openings. Window frames are usually made from steel, aluminum, or vinyl and are designed to fit securely into the structure. Follow these steps:
– Position the Frame: Place the window frame into the opening, ensuring that it is centered and level. Use a level to check for plumb and make any necessary adjustments.
– Secure the Frame: Fasten the window frame to the surrounding structure using screws or bolts. Ensure that the frame is securely attached and that there is no movement or play.
– Check Alignment: Verify that the window frame is square and aligned with the surrounding walls. Use shims if needed to make fine adjustments.
5. Installing Windows
With the window frames in place, you can install the windows. Follow these steps:
– Insert the Window: Carefully insert the window into the frame, ensuring that it fits securely. Some windows may require additional fasteners or clips to hold them in place.
– Seal the Edges: Apply a bead of silicone or weatherproof caulk around the edges of the window to create a watertight seal. This helps prevent drafts and moisture infiltration.
– Check Operation: Test the window to ensure that it opens and closes smoothly. Make any necessary adjustments to the frame or hardware to achieve proper operation.
6. Installing Ventilation Systems
Proper ventilation is essential for maintaining air quality and preventing moisture buildup within the building. There are several types of ventilation systems that can be installed in a cold-formed steel building, including vents, louvers, and exhaust fans. Follow these steps for installation:
– Position the Ventilation Components: Determine the best locations for the ventilation components based on the building's design and layout. Common locations include the roof, walls, and gable ends.
– Cut Openings: Cut openings in the steel panels or frames to accommodate the ventilation components. Ensure that the openings are the correct size and shape.
– Install Vents and Louvers: Secure the vents and louvers in place using screws or bolts. Make sure that they are properly aligned and that there are no gaps or leaks.
– Install Exhaust Fans: If using exhaust fans, install them according to the manufacturer's instructions. Ensure that the fans are securely mounted and properly wired to the building's electrical system.
– Seal and Insulate: Apply silicone or weatherproof caulk around the edges of the ventilation components to create a watertight seal. Insulate any gaps to improve energy efficiency and prevent drafts.
7. Final Inspection and Testing
After installing doors, windows, and ventilation systems, conduct a final inspection to ensure that all components are properly installed and functioning correctly. Check for any gaps, leaks, or misalignments and make any necessary adjustments. Test the operation of doors, windows, and ventilation systems to verify that they work as intended.
By carefully following these steps, you can successfully install doors, windows, and ventilation systems in your cold-formed steel building. These components are essential for creating a comfortable, secure, and energy-efficient environment. As we move on to the next stage of construction—insulating and weatherproofing the building—these installations will play a key role in ensuring the overall performance and longevity of the structure.
Insulating and weatherproofing the Building
Insulating and weatherproofing your cold-formed steel building is crucial for maintaining energy efficiency, comfort, and protection against the elements. Proper insulation helps regulate indoor temperatures, reduces energy costs, and prevents moisture-related issues, while weatherproofing ensures that the building remains dry and secure. Here’s a comprehensive guide on how to insulate and weatherproof your cold-formed steel building:
1. Choosing the Right Insulation Material
Selecting the appropriate insulation material is essential for achieving optimal thermal performance. Common insulation options for cold-formed steel buildings include:
– Fiberglass Insulation: Made from fine glass fibers, fiberglass insulation is available in batts, rolls, and loose-fill forms. It is cost-effective and provides excellent thermal resistance.
– Spray Foam Insulation: This type of insulation is sprayed onto surfaces where it expands and hardens, creating an airtight seal. It offers superior thermal performance and moisture resistance.
– Rigid Foam Insulation: Available in panels or boards, rigid foam insulation provides high insulation value and is easy to install. It is suitable for walls, roofs, and floors.
– Reflective Insulation: Reflective insulation, such as radiant barriers, reflects radiant heat away from the building. It is often used in conjunction with other insulation materials to enhance thermal performance.
2. Preparing the Building for Insulation
Before installing insulation, ensure that the building is properly prepared:
– Seal Gaps and Cracks: Use caulk or expanding foam to seal any gaps, cracks, or openings in the steel frame and panels. This helps prevent air leakage and improves the effectiveness of the insulation.
– Install Vapor Barriers: Vapor barriers are materials that prevent moisture from passing through walls and roofs. Install vapor barriers on the warm side of the insulation (usually the interior side) to prevent condensation and moisture buildup.
3. Installing Wall Insulation
Properly insulating the walls of your cold-formed steel building is essential for maintaining indoor comfort:
– Measure and Cut Insulation: Measure the wall cavities and cut the insulation material to fit snugly between the studs. Ensure that the insulation extends from the top to the bottom of each cavity.
– Place Insulation in Wall Cavities: Insert the insulation into the wall cavities, ensuring that it fits tightly against the studs and does not leave any gaps. Use a utility knife to trim excess material as needed.
– Secure Insulation: If using batts or rolls, secure the insulation with staples or insulation supports to keep it in place. For spray foam insulation, follow the manufacturer's instructions for application and curing.
4. Insulating the Roof
Roof insulation is critical for preventing heat loss and protecting the building from temperature extremes:
– Install Insulation Panels: For rigid foam insulation, attach the panels directly to the roof structure using adhesive or fasteners. Ensure that the panels fit tightly together and cover the entire roof surface.
– Apply Spray Foam: If using spray foam insulation, apply it evenly to the underside of the roof deck, ensuring complete coverage. Allow the foam to expand and cure according to the manufacturer's instructions.
– Add Reflective Insulation: Consider adding reflective insulation, such as radiant barriers, to the underside of the roof to enhance thermal performance. This is particularly effective in hot climates.
5. Insulating the Floor
Insulating the floor helps maintain indoor temperatures and reduce energy costs:
– Install Rigid Foam Panels: Lay rigid foam insulation panels directly on the floor or between floor joists. Ensure that the panels fit tightly together and cover the entire floor surface.
– Use Spray Foam: For floors with irregular shapes or hard-to-reach areas, consider using spray foam insulation to ensure complete coverage and an airtight seal.
6. Weatherproofing the Building
Weatherproofing is essential for protecting the building from water infiltration and environmental damage:
– Apply Weatherproof Sealant: Use weatherproof sealant or caulk to seal joints, seams, and edges where water could potentially enter the building. Pay special attention to areas around doors, windows, and roof penetrations.
– Install Flashing: Flashing is a material used to direct water away from critical areas, such as roof edges, valleys, and around openings. Properly install flashing to prevent water from entering the building.
– Use Waterproof Membranes: Apply waterproof membranes to the exterior walls and roof. These membranes provide an additional layer of protection against moisture and help extend the life of the building.
7. Installing Weatherproof Doors and Windows
Ensure that doors and windows are properly sealed to prevent drafts and water infiltration:
– Weatherstripping: Apply weatherstripping around the edges of doors and windows to create an airtight seal. This helps prevent drafts and improves energy efficiency.
– Caulking: Use caulk to seal any gaps or cracks around door and window frames. Ensure that the caulk is applied smoothly and covers all potential entry points for water and air.
8. Final Inspection and Testing
After insulating and weatherproofing the building, conduct a final inspection to ensure that all components are properly installed and functioning as intended. Check for any gaps, leaks, or areas that may require additional sealing or insulation. Testing the building for air tightness and thermal performance can help identify any issues that need to be addressed.
By following these steps, you can effectively insulate and weatherproof your cold-formed steel building, ensuring that it remains energy-efficient, comfortable, and protected from the elements. Proper insulation and weatherproofing are essential for maintaining the long-term performance and durability of the structure. As we move on to interior finishing options, your building will become a more functional and pleasant space for its intended use.
Interior Finishing Options for Cold-Formed Steel Buildings
Once the structural, insulation, and weatherproofing phases are complete, the next step is to focus on the interior finishing of your cold-formed steel building. Interior finishes not only enhance the aesthetic appeal of the building but also contribute to its functionality and comfort. Here are some popular interior finishing options and considerations for cold-formed steel buildings:
1. Drywall Installation
Drywall is a common choice for interior walls and ceilings due to its smooth finish and ease of installation. Here's how to install drywall in a cold-formed steel building:
– Measure and Cut: Measure the dimensions of the wall or ceiling and cut the drywall sheets to fit. Use a utility knife or drywall saw for precise cuts.
– Attach to Framing: Secure the drywall sheets to the steel framing using drywall screws. Make sure the screws are evenly spaced and the sheets are tightly fastened to the studs.
– Tape and Mud: Apply drywall tape to cover the seams between sheets, then apply joint compound (mud) over the tape and screw heads. Smooth the compound with a trowel and let it dry. Sand the surface to achieve a smooth finish.
– Prime and Paint: Once the drywall is smooth and free of imperfections, apply a primer followed by your choice of paint. This enhances the aesthetic appeal and protects the drywall surface.
2. Paneling and Cladding
For a more distinctive look, consider using paneling or cladding for interior walls. Options include:
– Wood Paneling: Wood panels add warmth and a natural feel to the interior. They are available in various styles and finishes, including tongue-and-groove, shiplap, and reclaimed wood.
– Metal Panels: For a modern, industrial look, use metal panels made from materials like aluminum or steel. These panels are durable and easy to clean, making them ideal for commercial and industrial spaces.
– Vinyl and PVC Panels: These lightweight, moisture-resistant panels are ideal for areas with high humidity, such as bathrooms and kitchens. They come in a variety of colors and patterns to suit different design preferences.
3. Flooring Options
The choice of flooring can significantly impact the overall look and feel of your building's interior. Popular flooring options for cold-formed steel buildings include:
– Concrete Floors: Polished or stained concrete floors are durable and low-maintenance, making them suitable for industrial and commercial spaces. They can also be enhanced with epoxy coatings for added durability and aesthetic appeal.
– Tile Flooring: Ceramic or porcelain tiles are a versatile and stylish option for various areas, including kitchens, bathrooms, and entryways. They are easy to clean and come in a wide range of designs.
– Vinyl Flooring: Vinyl flooring is cost-effective, easy to install, and available in numerous styles, including planks, tiles, and sheets. It is water-resistant and suitable for high-traffic areas.
– Carpeting: For added comfort and insulation, consider installing carpeting in areas such as offices and bedrooms. Carpets come in various textures, colors, and patterns to complement your interior design.
4. Ceiling Finishes
Ceiling finishes can enhance the aesthetic appeal and acoustics of your building. Options include:
– Suspended Ceilings: Also known as drop ceilings, suspended ceilings consist of a grid system that holds ceiling tiles. This option is practical for hiding ductwork, wiring, and plumbing while providing easy access for maintenance.
– Drywall Ceilings: Similar to wall installation, drywall can be used for ceilings to create a smooth, seamless finish. It can be painted to match or complement the walls.
– Wood or Metal Ceilings: For a unique look, consider using wood planks or metal panels for the ceiling. These materials add texture and character to the space.
5. Lighting Fixtures
Proper lighting is essential for functionality and ambiance. Consider the following lighting options:
– Recessed Lighting: Recessed or can lights are installed into the ceiling, providing a clean and modern look. They are suitable for general lighting and can be strategically placed to highlight specific areas.
– Pendant Lights: Pendant lights hang from the ceiling and come in various styles, making them ideal for task lighting over areas like kitchen islands or workspaces.
– Track Lighting: Track lighting systems feature adjustable fixtures mounted on a track, allowing you to direct light where it's needed. This option is versatile and suitable for both residential and commercial spaces.
6. Plumbing and Electrical Systems
If your building includes bathrooms, kitchens, or other areas requiring plumbing and electrical systems, ensure these installations are integrated seamlessly into the interior finishes:
– Plumbing: Plan the layout of plumbing fixtures, such as sinks, toilets, and showers, and ensure that all pipes and connections are properly installed and concealed. Use durable materials and follow local building codes.
– Electrical: Install electrical outlets, switches, and fixtures according to the building's layout and intended use. Ensure that wiring is safely routed through walls and ceilings, and consider future needs for additional outlets or lighting.
7. Interior Doors and Trim
Interior doors and trim add the finishing touches to your building's interior. Consider the following:
– Doors: Choose interior doors that match the overall design and function of each room. Options include solid wood, hollow-core, and glass doors.
– Trim and Molding: Install baseboards, crown molding, and door/window trim to enhance the visual appeal and provide a polished look. Select styles and finishes that complement the interior design.
By carefully selecting and installing these interior finishing options, you can create a comfortable, functional, and visually appealing environment inside your cold-formed steel building. Each choice, from flooring to lighting, contributes to the overall ambiance and usability of the space. As we move on to the maintenance and care of cold-formed steel structures, it's important to remember that proper interior finishes not only enhance the building's aesthetics but also its longevity and performance.
Maintenance and Care of Cold-Formed Steel Structures
Proper maintenance and care are essential to ensure the longevity, efficiency, and overall performance of your cold-formed steel building kits. Regular upkeep not only preserves the aesthetic appeal but also maintains the structural integrity of the building. Here’s a detailed guide on how to care for your cold-formed steel structure:
1. Regular Inspections
Conduct regular inspections of your steel building kits to identify any potential issues early. Focus on critical areas such as the foundation, framing, roofs, panels, and insulation. Look for signs of wear and tear, corrosion, and damage to the metal building parts.
– Foundation: Check for cracks or shifts in the foundation that might affect the stability of the building. Ensure that anchor bolts are secure and in good condition.
– Framing: Inspect the frames, columns, and trusses for any signs of rust, corrosion, or damage. Ensure that all connections and welds are intact and secure.
– Roofing: Examine the roofing materials for leaks, loose panels, or damage. Pay special attention to the gable and gambrel roofs, which are common designs in metal building kits.
– Insulation: Check the insulation materials for signs of moisture or deterioration. Proper insulation is crucial for maintaining energy efficiency and preventing mold growth.
2. Cleaning and Maintenance
Regular cleaning helps maintain the appearance and functionality of your cold-formed steel building. Use appropriate tools and products to clean the building surfaces without damaging the materials.
– Exterior Cleaning: Wash the exterior walls, panels, and cladding with a mild detergent and water to remove dirt, grime, and pollutants. Use a soft brush or cloth to avoid scratching the metal surfaces.
– Interior Cleaning: Keep the interior spaces clean and free of debris. Regularly dust and vacuum to prevent dust buildup, which can affect insulation and indoor air quality.
3. Corrosion Protection
Cold-formed steel structures are designed to be resistant to corrosion, but additional protective measures can further enhance durability.
– Protective Coatings: Apply protective coatings or paints to the steel surfaces to prevent rust and corrosion. Ensure that the coatings are compatible with the metal building materials.
– Sealants: Use sealants to protect seams, joints, and openings from moisture infiltration. This is especially important in areas exposed to harsh weather conditions.
4. Addressing Repairs
Promptly address any repairs needed to maintain the structural integrity and safety of the building.
– Welding and Fabrication: For significant structural repairs, consult a qualified contractor with expertise in welding and fabrication. Ensure that all repairs meet the required standards and building codes.
– Replacement of Parts: Replace damaged or worn-out parts, such as panels, bolts, and insulation, with compatible products from reputable companies. Keep a supply of essential parts on hand for quick repairs.
5. Upgrades and Improvements
Consider periodic upgrades to enhance the functionality and efficiency of your steel building kits.
– Energy Efficiency: Upgrade insulation, windows, and doors to improve energy efficiency and reduce heating and cooling costs. Installing energy-efficient lighting and HVAC systems can also add value.
– Architectural Features: Add architectural elements such as cladding, trim, and decorative finishes to enhance the building's look and appeal.
– Modular Additions: Modular construction allows for easy expansion and modification of the building. Consider adding new sections or features as your needs evolve.
6. Fire Safety
Cold-formed steel buildings are known for their fire-resistant properties, but additional fire safety measures can provide extra protection.
– Fireproofing: Apply fireproof coatings or materials to critical structural elements to enhance fire resistance.
– Fire Detection Systems: Install smoke detectors, fire alarms, and sprinkler systems to ensure prompt detection and response in case of a fire.
7. Weatherproofing
Ensure that your building remains weather-resistant to protect it from the elements.
– Roof Maintenance: Regularly inspect and maintain the roof to prevent leaks and water damage. Ensure that the gutters and downspouts are clear of debris and functioning properly.
– Weather Stripping: Install weather stripping around doors and windows to prevent drafts and improve energy efficiency.
8. Documentation and Records
Keep detailed records of all maintenance, repairs, and upgrades performed on the building. This information is valuable for tracking the building's condition and planning future maintenance.
– Maintenance Logs: Maintain a log of all inspections, cleaning, repairs, and upgrades. Include details such as dates, actions taken, and contractors involved.
– Warranty Information: Keep all warranty information for the building materials, products, and components in a safe place. Ensure that you are aware of the warranty terms and conditions.
9. Professional Assistance
For specialized maintenance tasks and major repairs, consider hiring a professional contractor with experience in cold-formed steel construction.
– Consultations: Regularly consult with professionals to assess the building's condition and receive recommendations for maintenance and improvements.
– Contractor Services: Hire qualified contractors for tasks such as welding, structural repairs, and major upgrades. Ensure that the contractor meets all licensing and insurance requirements.
By following these maintenance and care guidelines, you can ensure that your cold-formed steel building remains in excellent condition, providing long-term value and performance. Regular upkeep not only extends the life of the building but also enhances its safety, energy efficiency, and overall appearance. As we conclude this comprehensive guide, let's address some frequently asked questions to provide additional information and clarity on cold-formed steel buildings.
Frequently Asked Questions (FAQs) about Cold-Formed Steel Building Kits
What are the advantages of using cold-formed steel building kits?
Cold-formed steel building kits offer numerous advantages, including cost-effectiveness, durability, ease of assembly, and customization. These kits are made from lightweight steel sheets that are strong, resistant to fire, pests, and weather elements, and can be assembled quickly with minimal labor. Additionally, they are environmentally friendly due to their recyclability and energy efficiency, providing a practical and sustainable construction solution.
How much do cold-formed steel building kits typically cost?
The cost of cold-formed steel building kits varies depending on the size, design, and customization options. On average, these kits can save around 20% compared to traditional construction methods. Pricing can range from a few thousand dollars for smaller structures to tens of thousands for larger, more complex buildings. It's best to request detailed pricing information from suppliers to get an accurate estimate for your specific project.
Can I assemble a cold-formed steel building kit myself or do I need professional help?
Many cold-formed steel building kits are designed for easy assembly and can be put together by individuals with basic construction skills. However, for larger or more complex projects, or if you lack the necessary tools and experience, hiring a professional contractor is recommended. Professional assistance ensures that the building is assembled correctly and meets all safety and building code requirements.
Are there different sizes and designs available for cold-formed steel building kits?
Yes, cold-formed steel building kits are highly customizable and come in various sizes and designs to meet different needs. Whether you need a small shed, a residential home, or a large commercial building, there are options available to suit your specific requirements. Customization allows you to choose the dimensions, layout, and architectural features that best fit your project.
What are the typical construction timelines for assembling a cold-formed steel building kit?
The construction timeline for assembling a cold-formed steel building kit depends on the size and complexity of the project. Smaller structures can be assembled in a few days to a couple of weeks, while larger buildings may take several weeks to a few months. The prefabricated nature of these kits significantly reduces construction time compared to traditional methods, allowing for faster project completion.
Are there any specific considerations or regulations to keep in mind when using cold-formed steel building kits?
Yes, it's important to be aware of local building codes and regulations that apply to cold-formed steel buildings. Ensure that your project complies with zoning laws, permit requirements, and safety standards. Additionally, consider factors such as site preparation, foundation requirements, and insulation needs to ensure that your building is structurally sound and energy-efficient.
Can cold-formed steel building kits be customized according to specific dimensions and requirements?
Absolutely. Cold-formed steel building kits can be tailored to meet specific dimensions, layouts, and design preferences. Customization options include different roof styles (such as gable and gambrel), wall heights, door and window openings, insulation levels, and exterior finishes. Working with a supplier that offers customization will help you achieve the exact look and functionality you desire for your building.
Are there any limitations or disadvantages of using cold-formed steel building kits?
While cold-formed steel building kits offer many advantages, there are some limitations to consider. These include the initial cost of materials, which can be higher than traditional wood framing, and the need for precise engineering and fabrication to ensure structural integrity. Additionally, some regions may have specific building codes that require additional approvals for steel structures.
What is the lifespan of a cold-formed steel building compared to other construction materials?
Cold-formed steel buildings are known for their longevity and durability. With proper maintenance, these buildings can last 50 years or more, outlasting many traditional construction materials such as wood. The resistance to fire, pests, and weather elements further extends the lifespan of steel buildings, making them a long-term investment.
Where can I purchase high-quality cold-formed steel building kits?
High-quality cold-formed steel building kits can be purchased from reputable manufacturers and suppliers. Look for companies with a proven track record, positive customer reviews, and comprehensive product warranties. Online research and contacting multiple suppliers for quotes and information will help you find the best options for your project.
How much does a cold-formed steel building kit cost?
The cost of a cold-formed steel building kit can vary widely based on factors such as size, design, customization options, and geographic location. Generally, these kits are cost-effective, offering an average cost savings of around 20% compared to traditional construction methods. For a more accurate estimate, it’s best to request quotes from multiple suppliers and compare pricing.
How long does it take to assemble a cold-formed steel building kit?
The assembly time for a cold-formed steel building kit depends on the complexity and size of the structure. Smaller buildings, such as sheds or garages, can often be assembled in a few days to a couple of weeks. Larger commercial or residential buildings may take several weeks to a few months to complete. The prefabricated nature of these kits generally allows for quicker assembly compared to traditional construction methods.
How durable are cold-formed steel buildings?
Cold-formed steel buildings are highly durable and known for their strength, resistance to fire, pests, and weather elements. They are designed to withstand extreme conditions and have a long lifespan. With proper maintenance, these buildings can last 50 years or more, making them a reliable and long-term investment.
How do I choose the right size for a cold-formed steel building kit?
To choose the right size for your cold-formed steel building kit, consider your specific needs and requirements, including the intended use of the building, available space, and any future expansion plans. Assess the dimensions of the site and consult with the supplier to determine the most suitable size and design for your project. Customization options allow you to tailor the building to fit your exact specifications.
How energy-efficient are cold-formed steel buildings?
Cold-formed steel buildings are known for their energy efficiency, offering an energy efficiency rating that is 30% higher than conventional construction materials. Proper insulation and weatherproofing further enhance their thermal performance, reducing heating and cooling costs. Reflective roofing materials and energy-efficient windows can also contribute to improved energy efficiency.
How do I maintain a cold-formed steel building kit?
Maintaining a cold-formed steel building kit involves regular inspections, cleaning, and addressing any repairs promptly. Inspect the foundation, framing, roofs, panels, and insulation for signs of wear or damage. Clean the exterior and interior surfaces with appropriate products and tools. Apply protective coatings to prevent corrosion, and ensure all connections and welds are secure. Regular maintenance helps preserve the building's appearance and structural integrity.
How can I customize a cold-formed steel building kit?
Cold-formed steel building kits are highly customizable, allowing you to choose various design elements, sizes, and features to suit your specific needs. Customization options include different roof styles (such as gable or gambrel), wall heights, door and window openings, insulation levels, and exterior finishes. Working with a supplier that offers customization will help you achieve the desired look and functionality for your building.
How does the installation process of a cold-formed steel building kit work?
The installation process of a cold-formed steel building kit involves several key steps: site preparation, foundation installation, assembly of the steel frame structure, and installation of wall and roof panels. Detailed drawings and instructions are provided with the kit to guide the process. Depending on the complexity of the project, you may need professional help for certain tasks, such as welding or electrical work.
How fire-resistant are cold-formed steel buildings?
Cold-formed steel buildings are non-combustible and offer excellent fire resistance compared to traditional construction materials like wood. The steel components do not burn or contribute to the spread of fire, enhancing the safety of the structure. Additionally, fireproof coatings and fire detection systems can be installed to provide extra protection.
How do I compare different suppliers of cold-formed steel building kits?
To compare different suppliers of cold-formed steel building kits, consider factors such as product quality, customization options, pricing, customer reviews, and warranty terms. Request quotes from multiple suppliers and compare the details of each offer. Look for suppliers with a proven track record and positive testimonials from previous customers. Evaluating these factors will help you choose a reliable supplier that meets your needs.
Who manufactures cold-formed steel building kits?
Cold-formed steel building kits are manufactured by a variety of companies specializing in steel construction materials. These manufacturers use advanced fabrication processes to create high-quality steel sheets, frames, panels, and other components that make up the kits. Reputable manufacturers often provide detailed product specifications, customization options, and warranties to ensure customer satisfaction.
Who sells cold-formed steel building kits?
Cold-formed steel building kits are sold by both manufacturers and authorized distributors. These sellers offer a range of products to meet different construction needs, from small sheds and barns to large commercial and industrial buildings. You can purchase kits directly from manufacturers or through building supply stores, online retailers, and specialized metal building suppliers.
Who installs cold-formed steel building kits?
Installation of cold-formed steel building kits can be done by professional contractors who have experience with steel construction. Some suppliers also offer installation services as part of their package. For smaller projects, DIY enthusiasts with basic construction skills and the right tools can assemble the kits themselves, following the detailed instructions provided.
Who designs cold-formed steel building kits?
The design of cold-formed steel building kits is typically handled by engineers and architects who specialize in steel construction. These professionals ensure that the buildings meet all structural requirements, building codes, and client specifications. Custom-designed kits can be tailored to specific dimensions, layouts, and aesthetic preferences.
Who provides financing for cold-formed steel building kits?
Financing options for cold-formed steel building kits can be provided by various lenders, including banks, credit unions, and financing companies. Some suppliers also offer financing plans or partner with financial institutions to help customers finance their projects. It is advisable to explore different financing options and compare terms to find the best solution for your budget and needs.
Who delivers cold-formed steel building kits?
Delivery of cold-formed steel building kits is usually managed by the supplier or manufacturer. They coordinate the logistics to ensure that all components are delivered to the construction site in good condition. Delivery services may vary depending on the supplier, so it’s important to discuss delivery options and costs when placing an order.
Who can I contact for technical support regarding cold-formed steel building kits?
For technical support, you can contact the supplier or manufacturer from whom you purchased the cold-formed steel building kit. Many companies offer customer support services, including phone, email, and online chat, to assist with assembly, installation, and troubleshooting. Additionally, some suppliers provide detailed manuals and video tutorials to help guide you through the process.
Who offers customization options for cold-formed steel building kits?
Many suppliers and manufacturers offer customization options for cold-formed steel building kits to meet specific needs and preferences. Customization can include modifications to size, layout, roof styles, door and window placements, insulation levels, and exterior finishes. Working with a supplier that provides design services can help you achieve the desired specifications for your project.
Who has the best prices for cold-formed steel building kits?
The best prices for cold-formed steel building kits can vary depending on the supplier, quality of materials, and level of customization. To find competitive pricing, it’s recommended to request quotes from multiple suppliers and compare the costs and features included. Be sure to consider factors such as warranties, customer reviews, and additional services when evaluating prices.
Who can provide testimonials or reviews of their experience with using cold-formed steel building kits?
Testimonials and reviews can be found on the websites of suppliers and manufacturers, as well as on independent review sites and forums. Reading customer feedback can provide valuable insights into the quality of the products and the level of customer service provided. You can also ask the supplier for references or case studies of completed projects to see examples of their work.
What are the benefits of using cold-formed steel building kits?
The benefits of using cold-formed steel building kits include cost-effectiveness, durability, ease of assembly, and environmental sustainability. These kits are highly customizable, lightweight, and resistant to fire, pests, and weather elements. They offer significant cost savings compared to traditional construction methods and provide long-term value due to their strength and longevity.
What is the average cost of a cold-formed steel building kit?
The average cost of a cold-formed steel building kit varies based on the size, design, and level of customization. Generally, these kits are priced competitively, with smaller structures costing a few thousand dollars and larger buildings ranging into the tens of thousands. To get an accurate estimate, it's best to request detailed pricing from multiple suppliers.
What types of structures can be built with cold-formed steel building kits?
Cold-formed steel building kits can be used to construct a wide variety of structures, including residential homes, commercial buildings, agricultural barns, storage sheds, warehouses, and industrial facilities. The versatility of these kits allows for numerous design options and applications, making them suitable for diverse construction projects.
What are the main components included in a cold-formed steel building kit?
A cold-formed steel building kit typically includes steel sheets, framing members (such as studs, joists, and trusses), roof panels, wall panels, insulation materials, fasteners, and anchor bolts. The kit may also include doors, windows, and ventilation systems, as well as detailed drawings and instructions for assembly.
What is the process for assembling a cold-formed steel building kit?
The process for assembling a cold-formed steel building kit involves several steps: preparing the foundation, erecting the main columns and framing, installing roof and wall panels, and finishing with doors, windows, and insulation. Detailed instructions and drawings are provided with the kit to guide the assembly process. Depending on the complexity of the project, professional help may be required for certain tasks.
What are the advantages of using pre-engineered cold-formed steel building kits?
Pre-engineered cold-formed steel building kits offer several advantages, including reduced construction time, precise fabrication, and ease of assembly. These kits are designed to meet specific building codes and standards, ensuring structural integrity and safety. The prefabricated components fit together seamlessly, minimizing the need for on-site modifications and reducing waste.
What factors should be considered when selecting a cold-formed steel building kit supplier?
When selecting a cold-formed steel building kit supplier, consider factors such as product quality, customization options, pricing, customer reviews, warranty terms, and delivery services. It's important to choose a reputable supplier with a proven track record and positive testimonials. Requesting quotes and comparing the details of each offer will help you make an informed decision.
What is the expected lifespan of a cold-formed steel building constructed from a kit?
Cold-formed steel buildings are known for their durability and longevity. With proper maintenance, these structures can last 50 years or more. The steel's resistance to fire, pests, and weather elements contributes to the long lifespan of these buildings, making them a reliable investment for long-term use.
What additional features or customization options are available for cold-formed steel building kits?
Additional features and customization options for cold-formed steel building kits include different roof styles (such as gable and gambrel), various door and window placements, insulation levels, and exterior finishes. You can also choose architectural details such as cladding, trim, and decorative elements to enhance the building's appearance and functionality. Custom designs can be tailored to meet specific project requirements.
What are some examples of successful projects using cold-formed steel building kits?
Examples of successful projects using cold-formed steel building kits include residential homes, commercial office buildings, agricultural barns, industrial warehouses, and storage facilities. These projects demonstrate the versatility and effectiveness of steel building kits in various applications. Case studies and testimonials from suppliers can provide additional insights into the successful use of these kits.
Where can I buy cold-formed steel building kits?
Cold-formed steel building kits can be purchased from various sources, including manufacturers, authorized distributors, and specialized building supply stores. Online retailers also offer a wide selection of kits. It is recommended to buy from reputable suppliers who provide detailed product information, customization options, and warranties.
Where are the best places to find cold-formed steel building kits?
The best places to find cold-formed steel building kits include established manufacturers, authorized dealers, and online platforms specializing in construction materials. Researching and comparing suppliers through customer reviews, case studies, and industry ratings can help you find reliable sources that offer high-quality kits.
Where can I find affordable cold-formed steel building kits?
To find affordable cold-formed steel building kits, consider comparing prices from multiple suppliers, checking for seasonal discounts or promotions, and exploring bulk purchasing options. Online retailers and manufacturers often provide competitive pricing, and requesting quotes can help you identify the most cost-effective options.
Where can I order custom-designed cold-formed steel building kits?
Custom-designed cold-formed steel building kits can be ordered directly from manufacturers and suppliers who offer customization services. These companies work with you to tailor the design, size, and features of the building kit to meet your specific needs and requirements. Contacting the supplier directly to discuss customization options is the best approach.
Where can I find a wide variety of options for cold-formed steel building kits?
A wide variety of options for cold-formed steel building kits can be found through large manufacturers, specialized building supply companies, and online marketplaces. These sources typically offer a range of sizes, designs, and customization features to choose from, allowing you to select a kit that best suits your project requirements.
Where can I find reviews for different cold-formed steel building kit suppliers?
Reviews for different cold-formed steel building kit suppliers can be found on the suppliers' websites, independent review sites, construction forums, and social media platforms. Reading customer testimonials and case studies can provide valuable insights into the quality of the products and the level of customer service provided by various suppliers.
Where can I compare prices for cold-formed steel building kits?
Prices for cold-formed steel building kits can be compared by requesting quotes from multiple suppliers and visiting online marketplaces that list various options. Many suppliers offer online tools to estimate costs based on the size, design, and features of the building kit. Comparing these quotes and estimates will help you find the best pricing for your needs.
Where can I find information about the durability of cold-formed steel buildings?
Information about the durability of cold-formed steel buildings can be found in technical specifications provided by manufacturers, industry research reports, and case studies of completed projects. Consulting with suppliers and reading customer reviews can also provide practical insights into the long-term performance and durability of these buildings.
Where can I get assistance with the installation of cold-formed steel building kits?
Assistance with the installation of cold-formed steel building kits can be obtained from professional contractors, the supplier or manufacturer, and online resources such as video tutorials and detailed instruction manuals. Many suppliers offer installation services or can recommend experienced contractors to help with the assembly process.
Where can I find examples of completed projects using cold-formed steel building kits?
Examples of completed projects using cold-formed steel building kits can be found on the websites of suppliers and manufacturers, in industry publications, and through customer testimonials. Many suppliers showcase case studies and photo galleries of their projects, providing inspiration and insights into the potential applications and designs of these buildings.
Cold-formed steel building kits are ingeniously designed to simplify the construction process, providing all the necessary components in a single package. Understanding these components is crucial for assembling a robust and durable structure. Here is a breakdown of the key elements that make up a cold-formed steel building kit:
