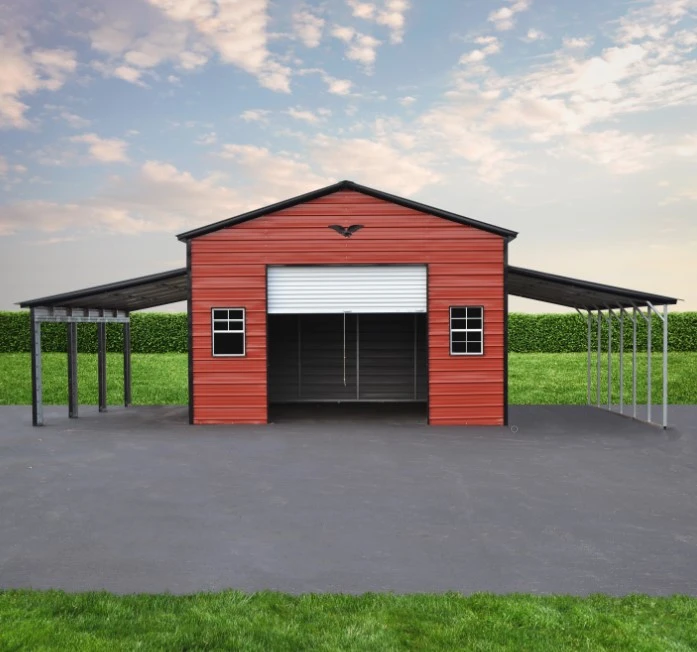Description
The Patio Garage displays the lean-to options available on any of our garage models. The garage pictured above shows a standard lean-to on the right and a side wall enclosed lean-to with frame outs on the left. A lean-to is great for use as a patio or extra covered storage for lawn equipment, hay, or anything you need to keep out of the weather.
Specifications
24ft Wide x 30ft Long x 10ft Tall - (1) 8ft Wide x 8ft Tall Roll up door - (2) 24" x 30" Windows - (2) 8ft Wide x 7ft Tall Lean-Tos - 14ga Tube Steel Framing - 29ga Sheet Metal Roofing and Siding - Concrete, Asphalt, Gravel or Dirt Anchoring Available
Features
This garage pictured has a vertical style roof with horizontal sheet metal siding and one 8x8 rollup door, two windows and a lean-to on each side.
Color Options
15 different color options for roof, trim, main building and optional wainscot. Color options can be viewed by visiting the Building Options page in the upper menu or via this direct link: https://www.silverlinestructures.com/building-options/

